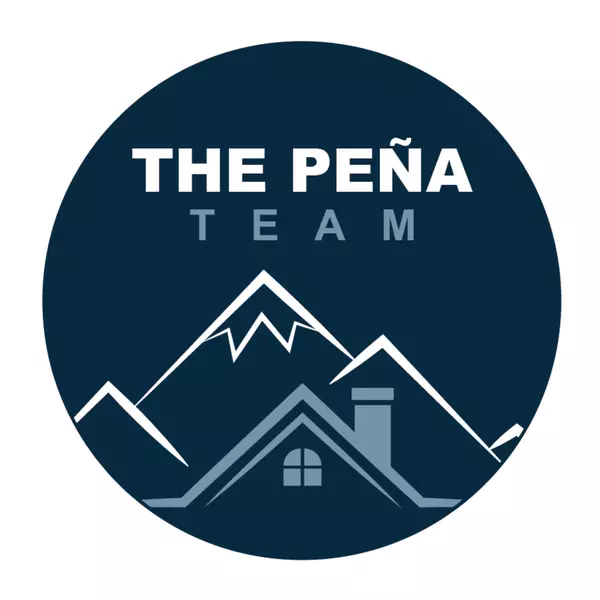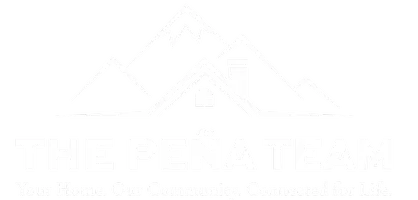For more information regarding the value of a property, please contact us for a free consultation.
Key Details
Sold Price $415,000
Property Type Single Family Home
Sub Type Single Family Residence
Listing Status Sold
Purchase Type For Sale
Square Footage 18,770 sqft
Price per Sqft $22
Subdivision Pawnee Ridge 1St Filing
MLS Listing ID IR1030052
Sold Date 05/29/25
Bedrooms 4
Full Baths 2
Three Quarter Bath 1
Condo Fees $50
HOA Fees $50/mo
HOA Y/N Yes
Abv Grd Liv Area 1,312
Year Built 1978
Annual Tax Amount $1,511
Tax Year 2024
Lot Size 0.431 Acres
Acres 0.43
Property Sub-Type Single Family Residence
Source recolorado
Property Description
Look no more for that perfect MOVE-IN READY home! Located in the beautiful Pawnee Ridge Subdivision. Vaulted ceilings and open floor plan. Custom designed kitchen with maple cabinetry, granite island with breakfast bar and high-end appliances. Spacious bedrooms and updated bathrooms. Walk out basement with family room, rock fireplace and wet bar. Private wooded setting with a beautiful, mature landscaped lot and a 18x52 pool ready for your summer enjoyment. You'll also enjoy the Large back deck and patio area ready for that outside entertaining. Oversized 2-car garage with work area. You won't be disappointed!
Location
State CO
County Logan
Zoning R
Rooms
Basement Full, Walk-Out Access
Main Level Bedrooms 3
Interior
Interior Features Eat-in Kitchen, Kitchen Island, Open Floorplan, Vaulted Ceiling(s), Walk-In Closet(s), Wet Bar
Heating Hot Water
Cooling Central Air
Flooring Vinyl
Fireplaces Type Family Room
Fireplace N
Appliance Dishwasher, Microwave, Oven, Refrigerator
Laundry In Unit
Exterior
Parking Features Oversized, RV Access/Parking
Garage Spaces 2.0
Fence Partial
Utilities Available Natural Gas Available
Roof Type Composition
Total Parking Spaces 2
Garage Yes
Building
Lot Description Sprinklers In Front
Sewer Public Sewer
Water Public
Level or Stories Bi-Level
Structure Type Brick,Vinyl Siding,Frame
Schools
Elementary Schools Other
Middle Schools Sterling
High Schools Sterling
School District Valley Re-1
Others
Ownership Individual
Acceptable Financing Cash, Conventional, FHA, USDA Loan, VA Loan
Listing Terms Cash, Conventional, FHA, USDA Loan, VA Loan
Read Less Info
Want to know what your home might be worth? Contact us for a FREE valuation!

Our team is ready to help you sell your home for the highest possible price ASAP

© 2025 METROLIST, INC., DBA RECOLORADO® – All Rights Reserved
6455 S. Yosemite St., Suite 500 Greenwood Village, CO 80111 USA
Bought with Town Square Realty
GET MORE INFORMATION
The Pena Team
Client Services | License ID: Keller Williams Partners
Client Services License ID: Keller Williams Partners



