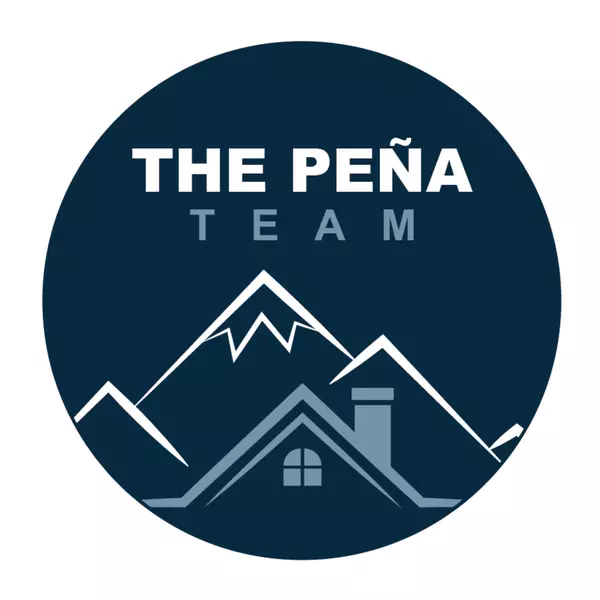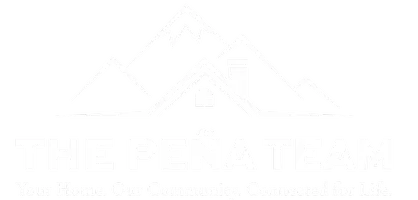For more information regarding the value of a property, please contact us for a free consultation.
Key Details
Sold Price $449,900
Property Type Single Family Home
Sub Type Single Family Residence
Listing Status Sold
Purchase Type For Sale
Square Footage 9,148 sqft
Price per Sqft $49
Subdivision Summer Valley
MLS Listing ID 8712822
Sold Date 05/29/25
Style Contemporary
Bedrooms 3
Full Baths 1
Half Baths 1
Three Quarter Bath 1
HOA Y/N No
Abv Grd Liv Area 1,300
Year Built 1979
Annual Tax Amount $2,217
Tax Year 2023
Lot Size 9,148 Sqft
Acres 0.21
Property Sub-Type Single Family Residence
Source recolorado
Property Description
Beautiful 2- Story Home with lots of Upgrades throughout. Located in a Cul-de-sac, with one of the largest lots, plenty of space in the Backyard for entertaining and an extra RV parking space. The sellers have put a lot of work into the home, with modifications that make the floor plan Open and Inviting. Luxury Vinyl Planks run through the Main Floor, as you enter you will notice the spacious living room, and decorative Dining Room. Off the Dining Room is a breakfast nook, with added Built-in Cabinets for extra storage. The kitchen has stainless steel appliances and lots of storage as well. On the Upper Level 3 spacious rooms including the Primary Bedroom with en-suite Bathroom. The Main Bath is conveniently located in between the 2 secondary bedrooms. The list of upgrades the sellers have done is endless New Front Porch with planters, Replaced the fencing, New Electric Fireplace, New Light Fixtures, New Countertop, New Backsplash in the Kitchen, New Sink & Faucet, Built-in Cabs at the Breakfast nook, Non-structural wall removed between family and breakfast nook, New sink in the powder, New Pergola, New Roof, New Exterior Paint will be completed by closing, New Shutters. The icing on the cake is it is located in the Award Winning Cherry Creek School district!! Don't wait book your showing today!
Location
State CO
County Arapahoe
Zoning RES
Rooms
Basement Full
Interior
Interior Features Breakfast Bar, Built-in Features, Ceiling Fan(s), Eat-in Kitchen, High Speed Internet, Laminate Counters, Open Floorplan, Primary Suite, Hot Tub, Walk-In Closet(s), Wired for Data
Heating Forced Air
Cooling Evaporative Cooling
Flooring Tile, Vinyl
Fireplaces Number 1
Fireplaces Type Electric, Family Room
Fireplace Y
Appliance Convection Oven, Dishwasher, Disposal, Dryer, Microwave, Oven, Refrigerator, Washer
Laundry In Unit, Laundry Closet
Exterior
Parking Features Concrete
Garage Spaces 4.0
Fence Full
Roof Type Composition
Total Parking Spaces 5
Garage Yes
Building
Lot Description Cul-De-Sac
Foundation Slab
Sewer Public Sewer
Water Public
Level or Stories Two
Structure Type Frame,Wood Siding
Schools
Elementary Schools Cimarron
Middle Schools Horizon
High Schools Smoky Hill
School District Cherry Creek 5
Others
Senior Community No
Ownership Individual
Acceptable Financing 1031 Exchange, Cash, Conventional, FHA, VA Loan
Listing Terms 1031 Exchange, Cash, Conventional, FHA, VA Loan
Special Listing Condition Short Sale
Read Less Info
Want to know what your home might be worth? Contact us for a FREE valuation!

Our team is ready to help you sell your home for the highest possible price ASAP

© 2025 METROLIST, INC., DBA RECOLORADO® – All Rights Reserved
6455 S. Yosemite St., Suite 500 Greenwood Village, CO 80111 USA
Bought with Keller Williams Integrity Real Estate LLC
GET MORE INFORMATION
The Pena Team
Client Services | License ID: Keller Williams Partners
Client Services License ID: Keller Williams Partners



