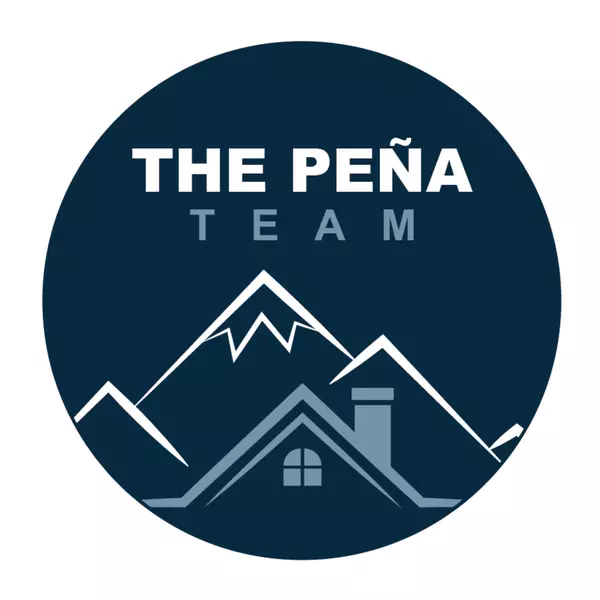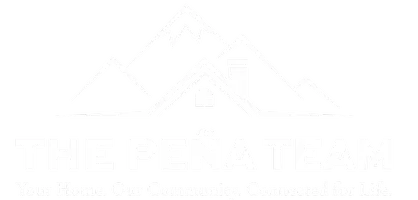For more information regarding the value of a property, please contact us for a free consultation.
Key Details
Sold Price $3,995,000
Property Type Single Family Home
Sub Type Single Family Residence
Listing Status Sold
Purchase Type For Sale
Square Footage 6,370 sqft
Price per Sqft $627
Subdivision Observatory Park
MLS Listing ID 5424546
Sold Date 05/27/25
Style Traditional
Bedrooms 5
Full Baths 3
Half Baths 1
Three Quarter Bath 2
HOA Y/N No
Abv Grd Liv Area 4,207
Year Built 2022
Annual Tax Amount $19,737
Tax Year 2024
Lot Size 6,370 Sqft
Acres 0.15
Property Sub-Type Single Family Residence
Source recolorado
Property Description
Picture yourself on the front porch where morning light streams through the French doors into the classically designed living room. An in-home elevator provides seamless access across all levels, enhancing accessibility for a range of lifestyles. The heart of the home-a kitchen that flows naturally into the family room, making it easy to connect with others. For the culinary enthusiasts, professional grade appliances and ample workspace; and for entertaining, abundant serving areas to plate delivery food in style. A butler's pantry, located between the kitchen and dining room, offers the convenience of a sink, beverage cooler, and additional storage. Gather around any of the three gas fireplaces or step out onto the back patio for alfresco dining. The thoughtfully designed layout of the main floor creates an ideal setting for daily living and gracious entertaining. The primary suite is bright and chic, sweeping you away to a feeling of being in your favorite spa with a 5-piece marble bath, separate and impressive dressing rooms and a 2nd primary bathroom- such a modern day convenience!Two secondary bedrooms with custom closets and private baths complete the second floor. In the finished basement, discover a great room, a 3/4 bathroom, and two additional bedrooms, one currently prepped as a home gym. The two car heated garage has an 18' wide opening and a 220-volt service for electric vehicle charging.Custom cabinet storage and a peg wall are ideal for keeping items off the garage floor and out of view. A full suite of smart home technology elevates daily living, with integrated lighting, remote window treatments, whole-home climate control, and a security system. Enjoy the best of both worlds-urban convenience and suburban serenity-just moments from the scenic green spaces, playgrounds, and tennis courts of Observatory Park and Robert McWilliams Park. This lightly lived in home shows pride of ownership, offering abundant space for your lifestyle to unfold naturally.
Location
State CO
County Denver
Zoning E-SU-DX
Rooms
Basement Daylight, Finished, Full, Interior Entry, Sump Pump
Interior
Interior Features Breakfast Bar, Built-in Features, Ceiling Fan(s), Eat-in Kitchen, Elevator, Entrance Foyer, Five Piece Bath, High Ceilings, Kitchen Island, Marble Counters, Open Floorplan, Pantry, Primary Suite, Quartz Counters, Smart Light(s), Smart Thermostat, Smart Window Coverings, Smoke Free, Stone Counters, Walk-In Closet(s), Wet Bar, Wired for Data
Heating Forced Air, Natural Gas
Cooling Central Air
Flooring Carpet, Stone, Tile, Wood
Fireplaces Number 3
Fireplaces Type Family Room, Gas, Living Room, Primary Bedroom
Fireplace Y
Appliance Bar Fridge, Convection Oven, Dishwasher, Disposal, Double Oven, Dryer, Freezer, Gas Water Heater, Humidifier, Microwave, Oven, Range, Range Hood, Refrigerator, Self Cleaning Oven, Smart Appliance(s), Sump Pump, Washer, Wine Cooler
Laundry Sink
Exterior
Exterior Feature Gas Valve, Lighting, Private Yard, Rain Gutters
Parking Features 220 Volts, Finished Garage, Floor Coating, Heated Garage, Lighted, Oversized Door, Smart Garage Door
Garage Spaces 2.0
Fence Full
Utilities Available Cable Available, Electricity Available, Electricity Connected, Natural Gas Available, Natural Gas Connected
Roof Type Composition
Total Parking Spaces 2
Garage No
Building
Lot Description Landscaped, Level, Many Trees, Sprinklers In Front, Sprinklers In Rear
Foundation Slab
Sewer Public Sewer
Water Public
Level or Stories Two
Structure Type Frame,Stone,Wood Siding
Schools
Elementary Schools University Park
Middle Schools Merrill
High Schools South
School District Denver 1
Others
Senior Community No
Ownership Individual
Acceptable Financing Cash, Conventional, Jumbo
Listing Terms Cash, Conventional, Jumbo
Special Listing Condition None
Read Less Info
Want to know what your home might be worth? Contact us for a FREE valuation!

Our team is ready to help you sell your home for the highest possible price ASAP

© 2025 METROLIST, INC., DBA RECOLORADO® – All Rights Reserved
6455 S. Yosemite St., Suite 500 Greenwood Village, CO 80111 USA
Bought with LIV Sotheby's International Realty
GET MORE INFORMATION
The Pena Team
Client Services | License ID: Keller Williams Partners
Client Services License ID: Keller Williams Partners



