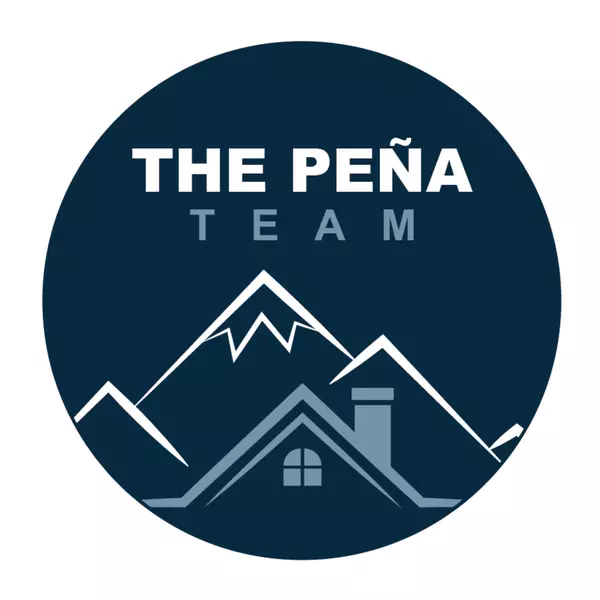For more information regarding the value of a property, please contact us for a free consultation.
Key Details
Sold Price $1,749,895
Property Type Single Family Home
Sub Type Single Family
Listing Status Sold
Purchase Type For Sale
Square Footage 4,892 sqft
Price per Sqft $357
MLS Listing ID 7859799
Sold Date 05/23/25
Style Ranch
Bedrooms 4
Full Baths 3
Half Baths 1
Three Quarter Bath 1
Construction Status Pre-Sold
HOA Fees $20/ann
HOA Y/N Yes
Year Built 2025
Annual Tax Amount $2
Tax Year 2024
Lot Size 1.000 Acres
Property Sub-Type Single Family
Property Description
Spectacular pre-sold Hammer custom home in coveted Walden Preserve area. Home features zero entry from oversized four car heated garage with dog washing station. Large laundry “mud room” with built is and large counter space accessible from garage as well as master walk-in closet. As you enter the home, an office with built-ins to your right as well as a powder room and bedroom with en suite three-quarter bath. Large gourmet kitchen with pantry and living room room with gas fireplace and built-ins and covered deck access. Large master suite with oversized doors, soaking tub and gorgeous shower. Basement boasts enormous family room space with room for dining and walk out as well as a wet bar and gas fireplace. One of the basement bedrooms features en suite full bath and walk-in closet. The other basement bedroom has full bathroom access that is shared with public. Home has gorgeous flooring and many custom features. Hand trowel texture on all the walls. Just another example of a fabulous Hammer home!
Location
State CO
County El Paso
Area Walden Preserve
Interior
Interior Features 5-Pc Bath, 9Ft + Ceilings, Great Room, See Prop Desc Remarks
Cooling See Prop Desc Remarks
Fireplaces Number 1
Fireplaces Type Basement, Gas, Main Level, Two
Exterior
Parking Features Attached
Garage Spaces 4.0
Utilities Available Electricity Connected, Natural Gas Connected
Roof Type Composite Shingle
Building
Lot Description See Prop Desc Remarks
Foundation Full Basement, Walk Out
Builder Name Hammer Homes, Inc
Water Municipal
Level or Stories Ranch
Finished Basement 80
Structure Type Frame
Construction Status Pre-Sold
Schools
School District Lewis-Palmer-38
Others
Special Listing Condition Not Applicable
Read Less Info
Want to know what your home might be worth? Contact us for a FREE valuation!

Our team is ready to help you sell your home for the highest possible price ASAP

GET MORE INFORMATION
The Pena Team
Client Services | License ID: Keller Williams Partners
Client Services License ID: Keller Williams Partners



