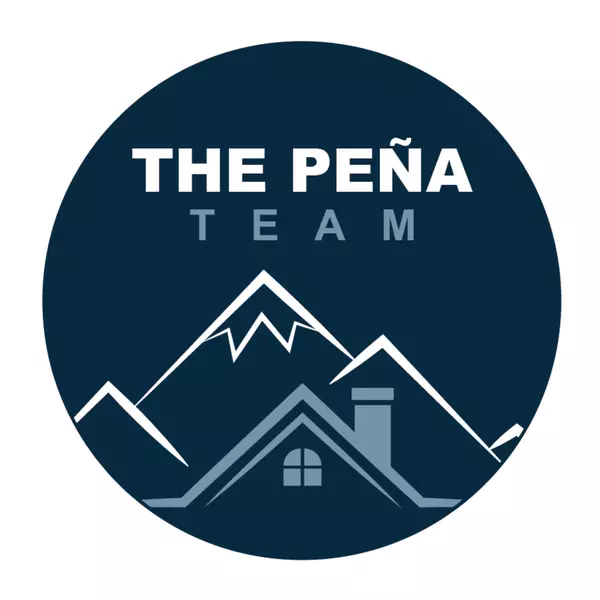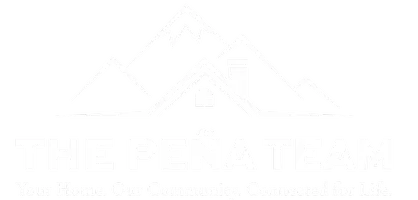For more information regarding the value of a property, please contact us for a free consultation.
Key Details
Sold Price $433,000
Property Type Single Family Home
Sub Type Single Family
Listing Status Sold
Purchase Type For Sale
Square Footage 3,576 sqft
Price per Sqft $121
MLS Listing ID 5704527
Sold Date 05/08/25
Style Ranch
Bedrooms 3
Full Baths 1
Three Quarter Bath 1
Construction Status Existing Home
HOA Y/N No
Year Built 2013
Annual Tax Amount $2,108
Tax Year 2023
Lot Size 7,200 Sqft
Property Sub-Type Single Family
Property Description
Step into perfection! This custom built one owner property is a total turn key just waiting for you to call it home ! Beautiful hardwood flooring in the entry, kitchen dining area and living room just add a feel of sophistication and warmth. Kitchen boasts tons of cupboards and pantry, granite counter tops, tile backsplash composite double sink sitting a large breakfast island with enough seating for 4 to 6. Newer appliances include electric range/oven ,microwave. Kitchen, dining and living room areas have recessed lighting as well as pendant lighting over the island and ceiling fan in living area. Anderson windows with Custom window blinds through out the home also include built-in mini blinds in the back patio doors leading out to large back yard. Sprinkler system front and back, vinyl fence provides great privacy. Home also has a French drain system. This floor plan lets you enter the finished insulated garage into laundry room that is attached to master closet and into primary bedroom with double sinks, soaker tub and walk-in shower providing total convenience. Good size second bedroom and third can be bedroom or office to suit your needs. Check out the stainless banister taking you to unfinished basement just waiting for you to put your finishing touches on!
Location
State CO
County Pueblo
Area Rancho Del Sol
Interior
Interior Features 5-Pc Bath, 9Ft + Ceilings, Vaulted Ceilings
Cooling Central Air
Flooring Carpet, Ceramic Tile, Wood
Fireplaces Number 1
Fireplaces Type None
Appliance Dishwasher, Disposal, Kitchen Vent Fan, Microwave Oven, Oven, Range
Laundry Electric Hook-up, Main
Exterior
Parking Features Attached
Garage Spaces 2.0
Fence Rear
Utilities Available Cable Connected, Electricity Connected, Natural Gas Connected, Telephone
Roof Type Composite Shingle
Building
Lot Description City View, Mountain View
Foundation Full Basement
Water Municipal
Level or Stories Ranch
Structure Type Frame
Construction Status Existing Home
Schools
School District Pueblo-60
Others
Special Listing Condition Not Applicable
Read Less Info
Want to know what your home might be worth? Contact us for a FREE valuation!

Our team is ready to help you sell your home for the highest possible price ASAP

GET MORE INFORMATION
The Pena Team
Client Services | License ID: Keller Williams Partners
Client Services License ID: Keller Williams Partners



