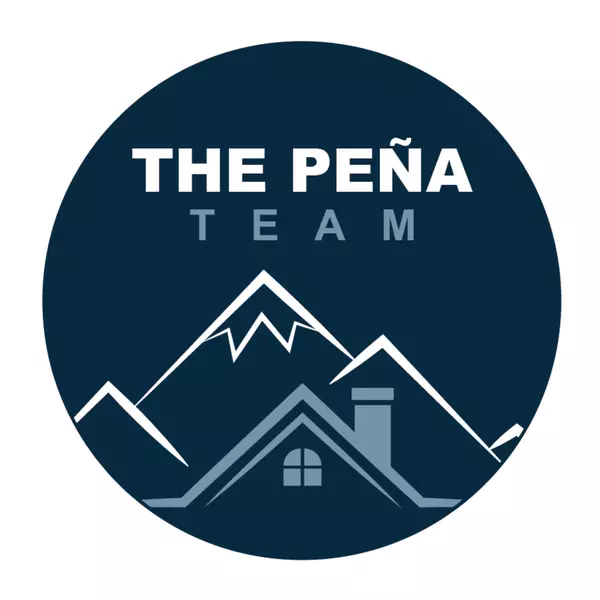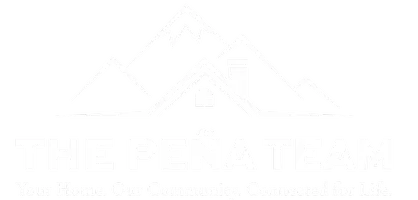For more information regarding the value of a property, please contact us for a free consultation.
Key Details
Sold Price $900,000
Property Type Single Family Home
Sub Type Single Family Residence
Listing Status Sold
Purchase Type For Sale
Square Footage 2,457 sqft
Price per Sqft $366
Subdivision Mulligan Lake Estates
MLS Listing ID IR1028767
Sold Date 04/30/25
Bedrooms 3
Full Baths 2
Half Baths 1
Condo Fees $100
HOA Fees $100/mo
HOA Y/N Yes
Abv Grd Liv Area 2,457
Originating Board recolorado
Year Built 1998
Annual Tax Amount $5,253
Tax Year 2024
Lot Size 1.317 Acres
Acres 1.32
Property Sub-Type Single Family Residence
Property Description
Over $185,000 in updates and maintenance ($79,000 on exterior landscaping) over the years of ownership. Welcome to this stunning ranch-style home in the highly sought-after Mulligan Lake Estates. Nestled in a serene setting with access to a private lake, this beautifully maintained 1.3 acre property offers a peaceful retreat with mature trees and abundant privacy. Step inside to discover an open floor plan featuring high vaulted ceilings and gorgeous wood floors throughout the main living area. With three bedrooms, 2.5 baths and a perfect work-from-home office, this home fits a lot of people beautifully. The community has a private lake for fishing and paddle boating (no motorized boats) and walking trails. A great feel of small town living with the convenience to everything the front range has to offer. The oversized 864 square foot 3-car garage/workshop offers plenty of space for all of your vehicles and toys - Or consider adding an outbuilding for even bigger toys! Conveniently located minutes from I-25, 15 minutes to Longmont, and 20 minutes to Loveland, this move-in-ready home combines luxury, comfort, and convenience in a serene setting. This is a beautiful house in a great location - come check it out!
Location
State CO
County Weld
Zoning RES
Rooms
Basement Full, Unfinished
Main Level Bedrooms 3
Interior
Interior Features Eat-in Kitchen, Five Piece Bath, Open Floorplan, Pantry, Vaulted Ceiling(s), Walk-In Closet(s)
Heating Forced Air
Cooling Central Air
Flooring Vinyl, Wood
Fireplaces Type Family Room, Gas, Other
Fireplace N
Appliance Dishwasher, Disposal, Dryer, Freezer, Microwave, Oven, Refrigerator, Washer
Exterior
Garage Spaces 3.0
Utilities Available Electricity Available, Natural Gas Available
View Mountain(s)
Roof Type Composition
Total Parking Spaces 3
Garage Yes
Building
Lot Description Corner Lot, Cul-De-Sac, Level, Sprinklers In Front
Sewer Septic Tank
Water Public
Level or Stories One
Structure Type Brick,Frame
Schools
Elementary Schools Mead
Middle Schools Mead
High Schools Mead
School District St. Vrain Valley Re-1J
Others
Ownership Individual
Acceptable Financing Cash, Conventional
Listing Terms Cash, Conventional
Read Less Info
Want to know what your home might be worth? Contact us for a FREE valuation!

Our team is ready to help you sell your home for the highest possible price ASAP

© 2025 METROLIST, INC., DBA RECOLORADO® – All Rights Reserved
6455 S. Yosemite St., Suite 500 Greenwood Village, CO 80111 USA
Bought with Staufer Team Real Estate
GET MORE INFORMATION
The Pena Team
Client Services | License ID: Keller Williams Partners
Client Services License ID: Keller Williams Partners



