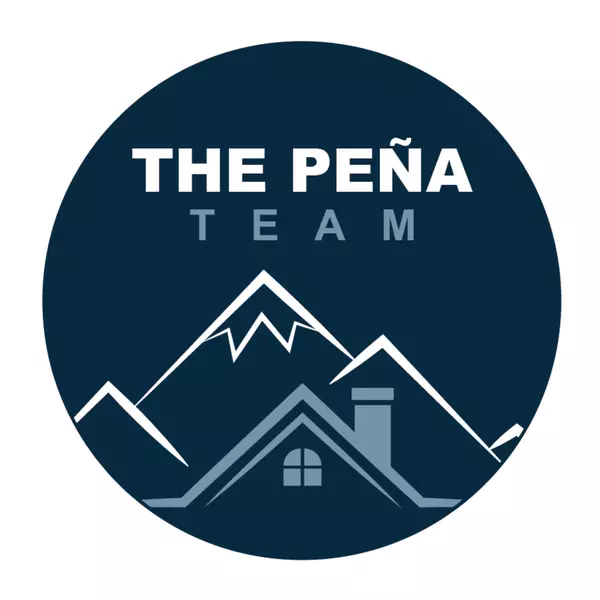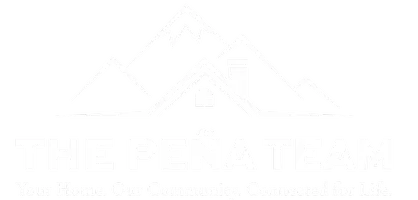For more information regarding the value of a property, please contact us for a free consultation.
Key Details
Sold Price $427,000
Property Type Single Family Home
Sub Type Single Family
Listing Status Sold
Purchase Type For Sale
Square Footage 2,262 sqft
Price per Sqft $188
MLS Listing ID 9884636
Sold Date 10/24/24
Style Ranch
Bedrooms 5
Full Baths 2
Three Quarter Bath 1
Construction Status Existing Home
HOA Y/N No
Year Built 1964
Annual Tax Amount $886
Tax Year 2023
Lot Size 7,425 Sqft
Property Sub-Type Single Family
Property Description
Introducing a stunning remodeled Five-Bedroom Ranch-Style Gem! Step into modern luxury with this captivating ranch-style
home. Featuring five bedrooms, three bathrooms, and a convenient one-car garage, this property offers comfort and style in
a desirable location. Upon entry, be embraced by the warmth of the living room space and laminate flooring. The amazing
kitchen's sleek white cabinets add to the refined elegance of the space. Custom tile backsplashes in the kitchen complement
the modern design. The heart of this home boasts a stunning kitchen, complete with new stainless steel appliances perfect
for gatherings and culinary adventures. New countertops provide a beautiful canvas for your culinary creations. Every detail
has been meticulously considered, ensuring a seamless blend of functionality and style throughout the home. On the upper
level, you'll discover a full bathroom strategically placed off the hallway, along with three bedrooms boasting plush new
carpet. The primary bedroom has its own beautiful 3/4 bathroom. The basement boasts a large family room, two more nicesized bedrooms, and a third bathroom. A convenient covered deck is located off the kitchen area, leading through the onecar garage to the backyard, with a large Tuff shed for your extra storage. Recent upgrades include a new roof, gutters,
windows, doors, trim, texture, door hardware, flooring, and interior and exterior paint. Close to shopping, schools, and
UCCS. This remarkable residence offers a lifestyle upgrade that combines elegance, functionality, and comfort. Don't miss
out on the opportunity to make this your dream home – schedule your viewing today!
Location
State CO
County El Paso
Area Huntington Heights
Interior
Cooling Ceiling Fan(s)
Flooring Carpet, Wood Laminate
Fireplaces Number 1
Fireplaces Type None
Laundry Basement, Electric Hook-up
Exterior
Parking Features Attached
Garage Spaces 1.0
Fence Rear
Utilities Available Electricity Connected, Natural Gas Connected, Telephone
Roof Type Composite Shingle
Building
Lot Description Level
Foundation Full Basement
Water Municipal
Level or Stories Ranch
Finished Basement 98
Structure Type Frame
Construction Status Existing Home
Schools
School District Colorado Springs 11
Others
Special Listing Condition Broker Owned
Read Less Info
Want to know what your home might be worth? Contact us for a FREE valuation!

Our team is ready to help you sell your home for the highest possible price ASAP

GET MORE INFORMATION
The Pena Team
Client Services | License ID: Keller Williams Partners
Client Services License ID: Keller Williams Partners



