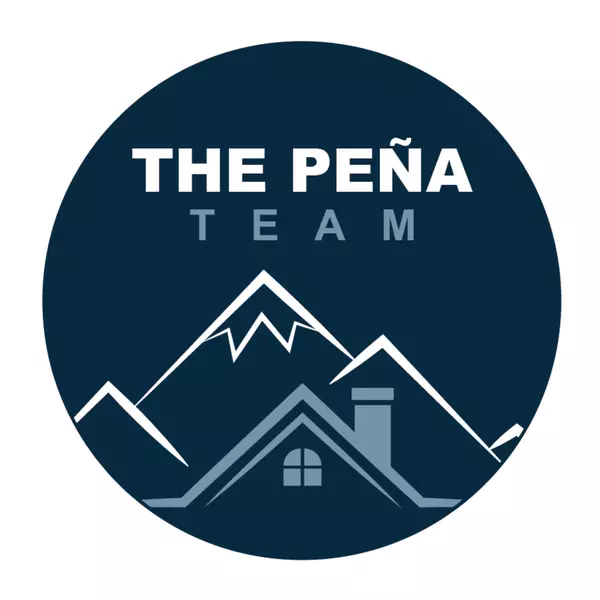For more information regarding the value of a property, please contact us for a free consultation.
Key Details
Sold Price $395,000
Property Type Single Family Home
Sub Type Single Family
Listing Status Sold
Purchase Type For Sale
Square Footage 1,460 sqft
Price per Sqft $270
MLS Listing ID 5074655
Sold Date 07/31/24
Style 3 Story
Bedrooms 2
Full Baths 2
Half Baths 1
Construction Status Existing Home
HOA Fees $74/mo
HOA Y/N Yes
Year Built 2019
Annual Tax Amount $2,547
Tax Year 2022
Lot Size 3,099 Sqft
Property Sub-Type Single Family
Property Description
Welcome to this spectacular 2 bedroom, 3 bathroom home located in the desirable Banning Lewis Ranch community in Colorado Springs. Enjoy the stunning views from your very own roof top deck, perfect for entertaining or relaxing. The loft provides additional living space, while the good sized yard with artificial turf is low maintenance and great for outdoor activities. The home also hosts 9 foot ceilings throughout main level with trey ceilings in foyer and great room. The main level boasts open concept with modern kitchen with upgraded hardware, granite countertops and a large center island. Master suite features large walk-in closet, attached custom granite and tile bath. Professional front-yard landscaping, privacy fence, and snow removal is included. This community offers; The award-winning K-8 School Banning Lewis Ranch Academy, Clubhouse with 24-hour fitness room and outdoor Jr. Olympic heated pool, splash park, tennis courts, pickle-ball courts, 50 acres of hiking trails and parks, zip-line parks, trash removal, recycling services, and much more.
Location
State CO
County El Paso
Area Banning Lewis Ranch
Interior
Cooling Central Air
Flooring Carpet, Luxury Vinyl
Appliance Dishwasher, Disposal, Microwave Oven, Oven, Refrigerator
Exterior
Parking Features Attached
Garage Spaces 2.0
Utilities Available Electricity Available
Roof Type Composite Shingle
Building
Lot Description Cul-de-sac
Foundation Slab
Water None
Level or Stories 3 Story
Structure Type Framed on Lot
Construction Status Existing Home
Schools
Middle Schools Skyview
High Schools Vista Ridge
School District Falcon-49
Others
Special Listing Condition Not Applicable
Read Less Info
Want to know what your home might be worth? Contact us for a FREE valuation!

Our team is ready to help you sell your home for the highest possible price ASAP

GET MORE INFORMATION
The Pena Team
Client Services | License ID: Keller Williams Partners
Client Services License ID: Keller Williams Partners



