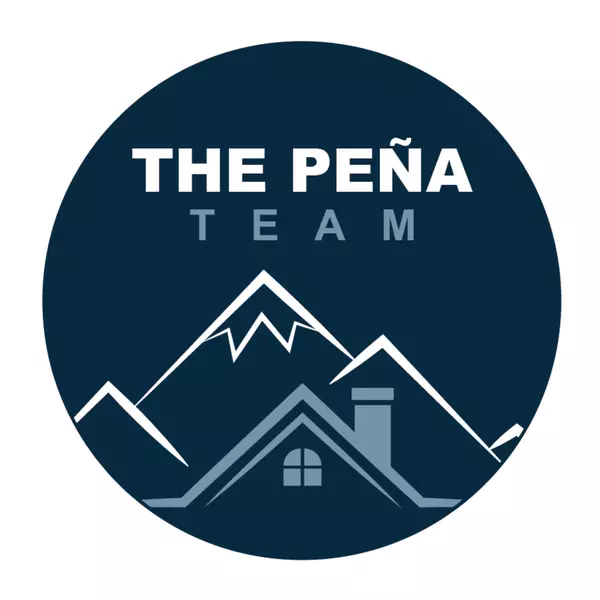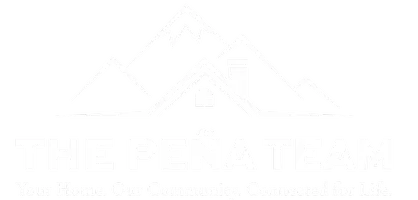For more information regarding the value of a property, please contact us for a free consultation.
Key Details
Sold Price $715,000
Property Type Single Family Home
Sub Type Single Family
Listing Status Sold
Purchase Type For Sale
Square Footage 3,353 sqft
Price per Sqft $213
MLS Listing ID 3588174
Sold Date 06/26/24
Style 2 Story
Bedrooms 4
Full Baths 2
Half Baths 1
Construction Status Existing Home
HOA Fees $50/ann
HOA Y/N Yes
Year Built 1996
Annual Tax Amount $2,286
Tax Year 2022
Lot Size 9,700 Sqft
Property Sub-Type Single Family
Property Description
Discover this captivating Peregrine residence! Nestled amidst scenic vistas of the mountains at the rear and stunning rock formations at the front, this exquisite 4-bedroom, 3-bathroom home offers an inviting ambiance with its open and airy layout. Indulge in the gourmet kitchen showcasing granite leather countertops, a pristine luxury sink and faucet, double ovens, and a gas stovetop. The main floor presents a spacious living room, formal dining area, kitchen, cozy eat-in nook, convenient counter bar, a family room with a gas fireplace, an office, laundry room and 1/2 bath. Step outside to your backyard oasis where your are likely to encounter deer. Upstairs awaits a large master bedroom featuring a 5-piece master bath, alongside three additional bedrooms and a full bathroom. The basement offers an unfinished canvas! Prepare to be enchanted by this remarkable home, its breathtaking views, and the promise of a splendid new beginning!
Location
State CO
County El Paso
Area Rockledge At Peregrine
Interior
Interior Features 6-Panel Doors, Crown Molding, Vaulted Ceilings
Cooling Ceiling Fan(s)
Flooring Carpet, Tile, Wood
Fireplaces Number 1
Fireplaces Type Gas, One
Appliance Cook Top, Dishwasher, Disposal, Double Oven, Gas in Kitchen, Microwave Oven, Refrigerator
Laundry Electric Hook-up, Main
Exterior
Parking Features Attached
Garage Spaces 3.0
Utilities Available Electricity Connected, Natural Gas Connected
Roof Type Composite Shingle
Building
Lot Description Level, Mountain View, View of Rock Formations
Foundation Crawl Space, Partial Basement
Builder Name Keller Hm Inc
Water Municipal
Level or Stories 2 Story
Structure Type Framed on Lot,Frame
Construction Status Existing Home
Schools
Middle Schools Eagleview
School District Academy-20
Others
Special Listing Condition Not Applicable
Read Less Info
Want to know what your home might be worth? Contact us for a FREE valuation!

Our team is ready to help you sell your home for the highest possible price ASAP

GET MORE INFORMATION
The Pena Team
Client Services | License ID: Keller Williams Partners
Client Services License ID: Keller Williams Partners



