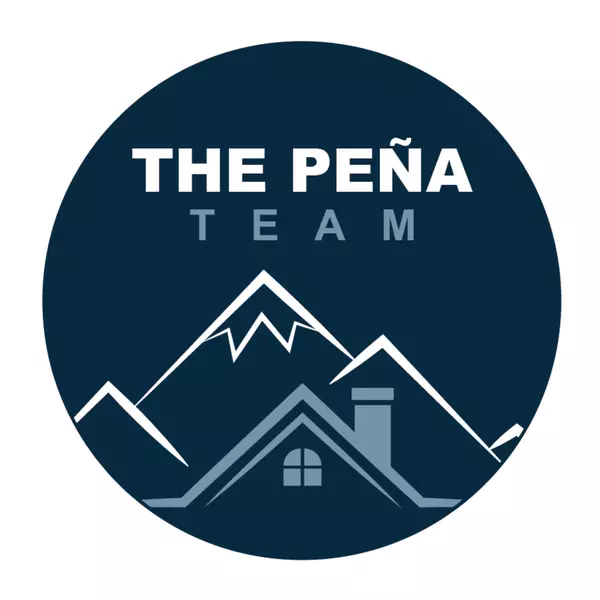For more information regarding the value of a property, please contact us for a free consultation.
Key Details
Sold Price $775,000
Property Type Single Family Home
Sub Type Single Family
Listing Status Sold
Purchase Type For Sale
Square Footage 3,331 sqft
Price per Sqft $232
MLS Listing ID 6428251
Sold Date 05/17/24
Style 2 Story
Bedrooms 5
Full Baths 2
Half Baths 1
Three Quarter Bath 1
Construction Status Existing Home
HOA Fees $66/qua
HOA Y/N Yes
Year Built 2020
Annual Tax Amount $4,633
Tax Year 2023
Lot Size 8,894 Sqft
Property Sub-Type Single Family
Property Description
Prepared to be wowed by this stunning 2020 built Classic Sierra model 2-story home that includes: 5 bedrooms, 4 bathrooms, oversized 3 car garage, formal office, upstairs loft, stucco/stone exterior, covered front porch, mountain views, 6 panel doors, custom cellular blinds, and the list goes on and on. The attached kitchen overlooking both the dining and living rooms, feature designer 42” cabinets with crown molding, quartz countertops, stainless steel appliances (including a gas cooktop), subway tile backsplash, brushed nickel hardware, single basin kitchen sink, and a walk-in pantry. Attention to detail continues with luxurious touches like upgraded bathrooms throughout, main-level mudroom, wood shelving, smart home features including lighting, thermostat, and garage door controls, internet hardwire cabling throughout all levels, and custom black iron balusters adorn all staircases. You will also enjoy year-round comfort with central air conditioning and two gas fireplaces adorned with Knotty Alder box mantels. Upstairs you will appreciate the primary bedroom with attached en suite, 2 secondary bedrooms, a full bathroom, a loft, and an oversized laundry room. The finished garden-level basement extends livability with 2 additional bedrooms, wet bar rough-in, full bathroom, and a spacious family/rec room. The professionally landscaped exterior features 97 perennials/grasses, 65 shrubs, 10 trees, a butterfly garden, 3 raised garden beds, 3 sprinkler zones, a water fountain, and landscape lighting. A dedicated dog run is conveniently integrated into the concrete exterior backyard fencing, while a covered back composite patio offers additional outdoor relaxation space with privacy and its' own gas line. Nestled on a cul-de-sac in the desirable Flying Horse Palermo community and conveniently situated near parks, D-20 schools, recreational facilities, shopping centers, restaurants, military bases, and entertainment options, this home offers the utmost convenience.
Location
State CO
County El Paso
Area Flying Horse No 4 Palermo
Interior
Cooling Central Air
Flooring Carpet, Tile, Luxury Vinyl
Fireplaces Number 1
Fireplaces Type Basement, Gas, Main Level, Two
Appliance 220v in Kitchen, Dishwasher, Disposal, Dryer, Gas in Kitchen, Kitchen Vent Fan, Microwave Oven, Oven, Range, Refrigerator, Washer
Laundry Upper
Exterior
Parking Features Assigned
Garage Spaces 3.0
Fence Rear
Community Features Club House, Dining, Fitness Center, Golf Course, Parks or Open Space, Playground Area, Pool, Spa
Utilities Available Cable Available, Electricity Connected, Natural Gas Connected
Roof Type Composite Shingle
Building
Lot Description Cul-de-sac, Mountain View
Foundation Full Basement
Builder Name Classic Homes
Water Municipal
Level or Stories 2 Story
Finished Basement 90
Structure Type Framed on Lot
Construction Status Existing Home
Schools
School District Academy-20
Others
Special Listing Condition See Show/Agent Remarks
Read Less Info
Want to know what your home might be worth? Contact us for a FREE valuation!

Our team is ready to help you sell your home for the highest possible price ASAP

GET MORE INFORMATION
The Pena Team
Client Services | License ID: Keller Williams Partners
Client Services License ID: Keller Williams Partners



