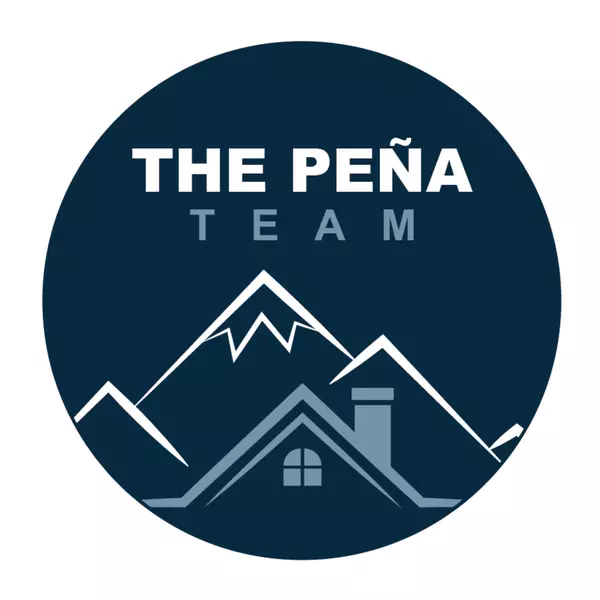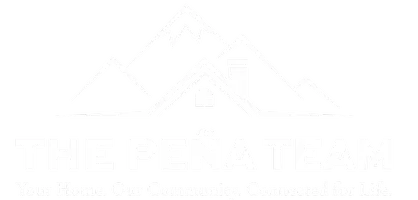For more information regarding the value of a property, please contact us for a free consultation.
Key Details
Sold Price $410,000
Property Type Single Family Home
Sub Type Single Family
Listing Status Sold
Purchase Type For Sale
Square Footage 1,425 sqft
Price per Sqft $287
MLS Listing ID 9087376
Sold Date 01/08/24
Style Ranch
Bedrooms 3
Full Baths 1
Half Baths 1
Construction Status Existing Home
HOA Y/N No
Year Built 1956
Annual Tax Amount $721
Tax Year 2022
Lot Size 7,571 Sqft
Property Sub-Type Single Family
Property Description
Welcome to this stunning, newly remodeled ranch-style home featuring 3 bedrooms, one and a half bathrooms, and a 2-car garage. This home has been tastefully updated with modern finishes and boasts an open-concept floor plan that is perfect for entertaining guests or for cozy family gatherings. The spacious kitchen features sleek new stainless steel appliances, new countertops, and ample cabinet space. The living room and dining area are bright and airy, with large windows that let in plenty of natural light. Gather around the fireplace in the family room on those cold winter nights. The bedrooms are generously sized and provide plenty of space for rest and relaxation. One level living boasts three bedrooms and two bathrooms. The bathrooms have been beautifully updated with new vanities, fixtures, and custom tile work. The two-car garage provides convenient parking and storage space for your vehicles and belongings. We have a driveway on the opposite side of the house from the garage. With two large storage sheds that can be used for additional storage. This home is situated on a large corner lot that is well-care for, with mature trees, offering a serene outdoor living space area, covered patio that is a great space to entertain your family and friends with * MULTIPLE OUTDOOR LIVING AREAS * Located in a desirable neighborhood, this home is conveniently located near schools, shopping, and entertainment. Don't miss your chance to own this aqmazing home - schedule a viewing today and experience its beauty for yourself!
Location
State CO
County El Paso
Area Kitty Hawk
Interior
Cooling Ceiling Fan(s)
Flooring Carpet, Wood Laminate
Fireplaces Number 1
Fireplaces Type Main, One, Wood
Laundry Electric Hook-up, Main
Exterior
Parking Features Attached
Garage Spaces 2.0
Fence All
Utilities Available Electricity, Natural Gas, Telephone
Roof Type Composite Shingle
Building
Lot Description Corner, Level
Foundation Crawl Space
Water Municipal
Level or Stories Ranch
Structure Type Wood Frame
Construction Status Existing Home
Schools
School District Colorado Springs 11
Others
Special Listing Condition Broker Owned
Read Less Info
Want to know what your home might be worth? Contact us for a FREE valuation!

Our team is ready to help you sell your home for the highest possible price ASAP

GET MORE INFORMATION
The Pena Team
Client Services | License ID: Keller Williams Partners
Client Services License ID: Keller Williams Partners



