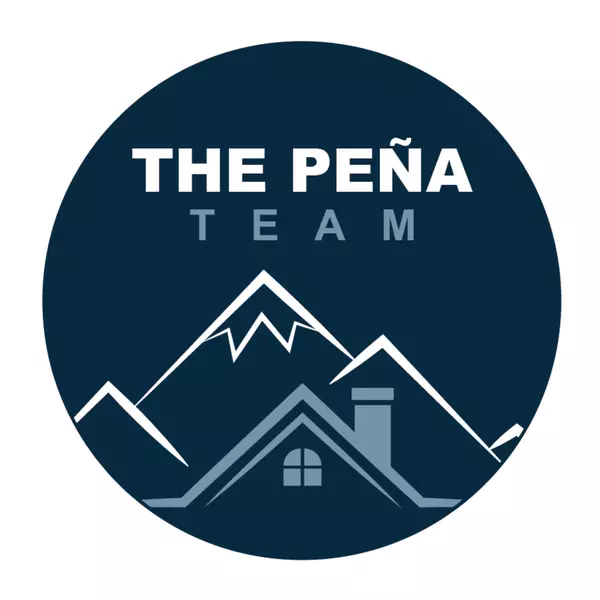For more information regarding the value of a property, please contact us for a free consultation.
Key Details
Sold Price $700,000
Property Type Single Family Home
Sub Type Single Family
Listing Status Sold
Purchase Type For Sale
Square Footage 2,919 sqft
Price per Sqft $239
MLS Listing ID 3220259
Sold Date 07/18/22
Style Ranch
Bedrooms 4
Full Baths 2
Three Quarter Bath 1
Construction Status Existing Home
HOA Fees $22/ann
HOA Y/N Yes
Year Built 1987
Annual Tax Amount $2,484
Tax Year 2021
Lot Size 0.863 Acres
Property Sub-Type Single Family
Property Description
Absolutely stunning!!! This home features a gorgeous kitchen, 4 bedrooms, 3 bathrooms, 2 car garage, walk-out basement, on a cut de sac with great views on almost an acre! Enter through the front door into the main level with open concept living room, dining room, and kitchen, perfect for entertaining guests. Spacious kitchen provides generous cabinet storage and counter space. Kitchen also features a large island with beautiful countertops, and stainless steel appliances. Main level also includes a bathroom, laundry room, master bedroom, and 2nd and 3rd bedrooms, and a bonus room currently used as a study/office. Master bedroom includes a large walk-in closet and luxurious master bath with dual vanity, and shower. Bedroom 4, full bathroom and large living area are located in the finished walk-out basement, with lots of light. The backyard is an entertainers paradise with an enormous deck, huge yard and amazing views! Cozy up to the fireplace or enjoy your summer evenings watching the sunset over the mountains from your rear deck. The large lot and walk-out basement provide so many flexible options. This home really does have so many unique features. Check it out today!
Location
State CO
County El Paso
Area Woodmoor Nugget
Interior
Interior Features 5-Pc Bath, 6-Panel Doors, French Doors
Cooling Ceiling Fan(s), Central Air
Flooring Carpet, Tile
Fireplaces Number 1
Fireplaces Type Insert, Main, One, Wood
Appliance Dishwasher, Disposal, Dryer, Oven, Refrigerator, Washer
Laundry Electric Hook-up, Main
Exterior
Parking Features Attached
Garage Spaces 2.0
Utilities Available Electricity, Natural Gas, Telephone
Roof Type Wood
Building
Lot Description 360-degree View, Level, View of Pikes Peak
Foundation Partial Basement
Water Assoc/Distr
Level or Stories Ranch
Finished Basement 100
Structure Type Wood Frame
Construction Status Existing Home
Schools
Middle Schools Lewis Palmer
High Schools Lewis Palmer
School District Lewis-Palmer-38
Others
Special Listing Condition Not Applicable
Read Less Info
Want to know what your home might be worth? Contact us for a FREE valuation!

Our team is ready to help you sell your home for the highest possible price ASAP

GET MORE INFORMATION
The Pena Team
Client Services | License ID: Keller Williams Partners
Client Services License ID: Keller Williams Partners



