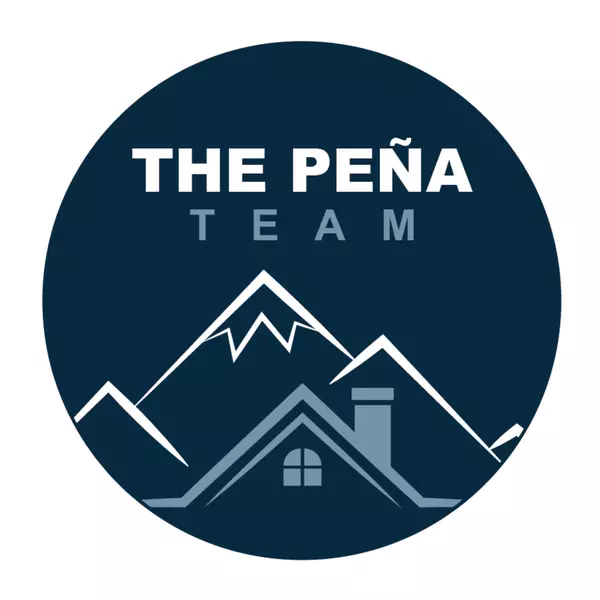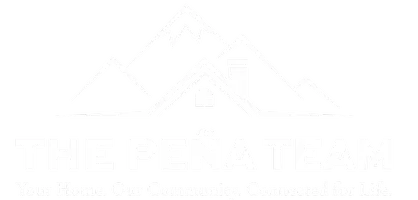For more information regarding the value of a property, please contact us for a free consultation.
Key Details
Sold Price $640,000
Property Type Single Family Home
Sub Type Single Family
Listing Status Sold
Purchase Type For Sale
Square Footage 3,538 sqft
Price per Sqft $180
MLS Listing ID 9328101
Sold Date 07/26/22
Style 2 Story
Bedrooms 3
Full Baths 2
Half Baths 1
Construction Status Existing Home
HOA Fees $35/ann
HOA Y/N Yes
Year Built 2001
Annual Tax Amount $3,539
Tax Year 2021
Lot Size 40.210 Acres
Property Sub-Type Single Family
Property Description
This stunning 40-acre property features a custom-designed, true-adobe Southwestern home, in a tranquil setting offering privacy, mountain views & abundant wildlife: deer, elk, antelope, hawks & more. Located southeast of Pueblo, the property is wooded with cedars & oaks, and crossed by scenic arroyos that get occasional streams. To the south, the landscape opens dramatically to high prairie, leading to the iconic Spanish Peaks & the Wet Mountains. Fronted by a tranquil courtyard (55 across) with a central fountain, the 3-bedroom, 3-bath home features timber-beam ceilings, abundant natural light & porcelain-tile flooring throughout the main level. The home is heated by a solar-powered hot-water radiant in-floor system, controlled by new wireless thermostats. (The home has on-grid electrical service, as well as propane & fiber optic.) The home is surrounded by patio space, so each room (other than bathrooms) leads to comfortable outdoor living space, offering views in every direction. The gourmet kitchen has a 6-burner gas cooktop, a double oven, an island, glass-front cabinets, a new reverse-osmosis system, a walk-in pantry & numerous other amenities. An adjacent wet bar offers wine storage. Countertops throughout the home are granite. A custom staircase leads to a private upstairs studio with inspiring mountain & prairie views. The home also features a new water softener & a new radon-mitigation system. Adding to the homes ambience: a wood fireplace in the living room & an elegant 2-way gas fireplace serving both a family room & the master suite. The vast master suite opens to a patio (with hot tub pad & new fencing) facing the Wet Mountains, and includes a walk-in closet & luxurious 5-piece master bath with an antique claw-foot tub & walk-in spa shower. An attached 2-car garage offers additional storage. A detached 32x40 shop has room for 3 vehicles, as well as storage & workshop space. The property has a domestic well on record at an impressive 15 gpm.
Location
State CO
County Pueblo
Area Hatchet Ranch
Interior
Interior Features 5-Pc Bath, 9Ft + Ceilings, Beamed Ceilings
Cooling Ceiling Fan(s), Evaporative Cooling
Flooring Carpet, Ceramic Tile
Fireplaces Number 1
Fireplaces Type Gas, Main, Two, Wood
Appliance Dishwasher, Disposal, Double Oven, Dryer, Gas Grill, Gas in Kitchen, Kitchen Vent Fan, Microwave Oven, Refrigerator, Trash Compactor, Washer
Laundry Electric Hook-up, Main
Exterior
Parking Features Attached, Detached
Garage Spaces 5.0
Utilities Available Electricity, Propane, Solar, Telephone
Roof Type Other
Building
Lot Description 360-degree View, Mountain View, Rural, Trees/Woods, View of Pikes Peak, See Prop Desc Remarks
Foundation Slab
Water Well
Level or Stories 2 Story
Structure Type Adobe
Construction Status Existing Home
Schools
School District Pueblo-70
Others
Special Listing Condition Not Applicable
Read Less Info
Want to know what your home might be worth? Contact us for a FREE valuation!

Our team is ready to help you sell your home for the highest possible price ASAP

GET MORE INFORMATION
The Pena Team
Client Services | License ID: Keller Williams Partners
Client Services License ID: Keller Williams Partners



