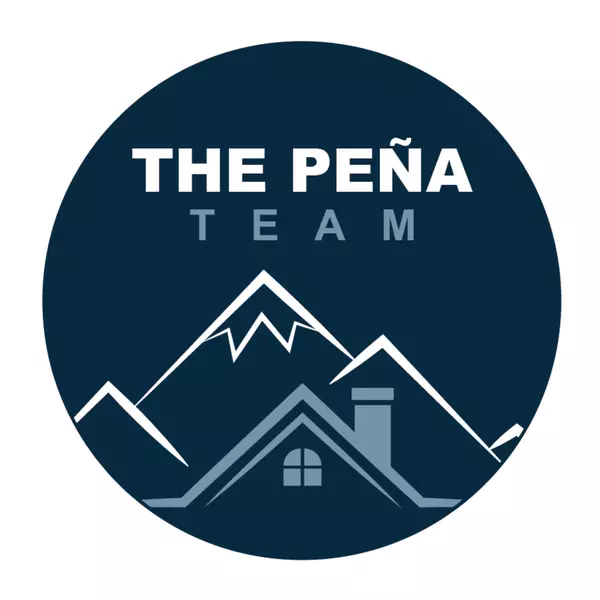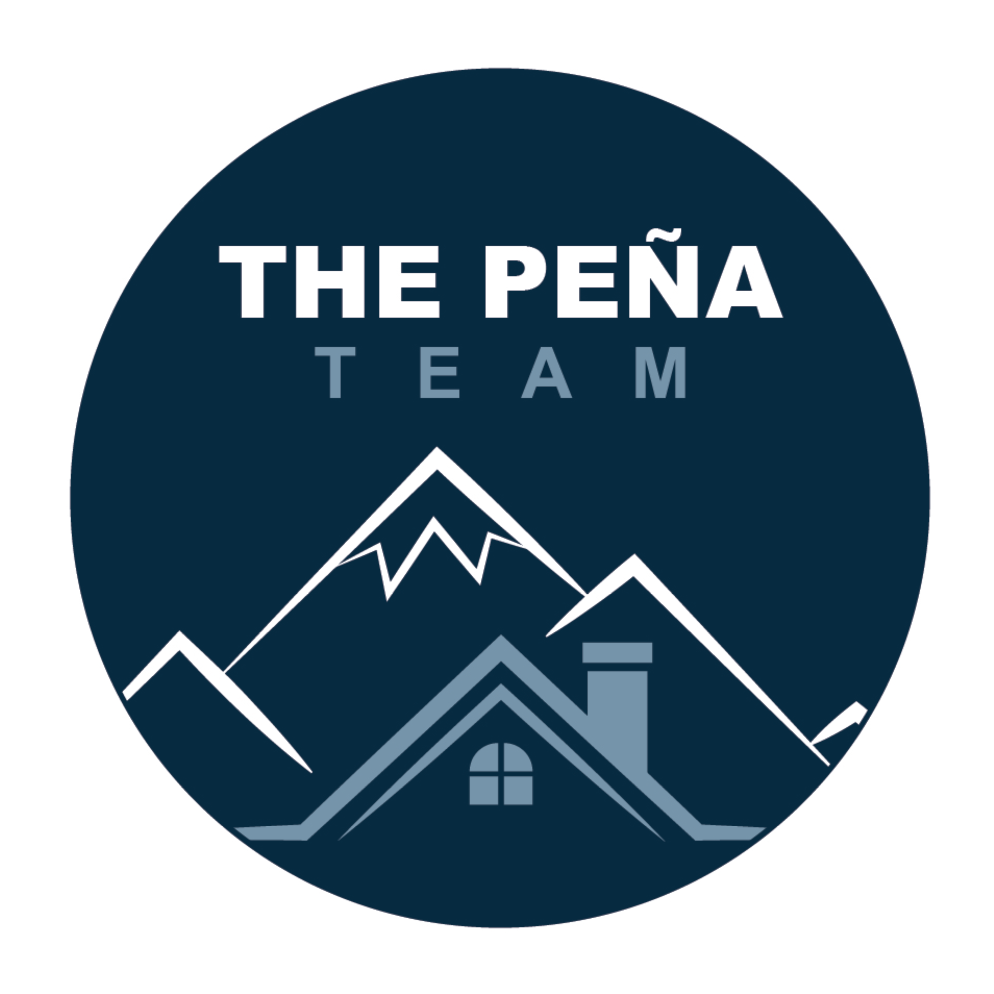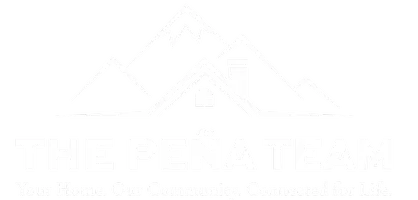
UPDATED:
Key Details
Property Type Single Family Home
Sub Type Single Family
Listing Status Pending
Purchase Type For Sale
Square Footage 1,788 sqft
Price per Sqft $229
MLS Listing ID 7196770
Style Bi-level
Bedrooms 4
Full Baths 1
Three Quarter Bath 1
Construction Status Existing Home
HOA Y/N No
Year Built 1965
Annual Tax Amount $1,254
Tax Year 2024
Lot Size 7,830 Sqft
Property Sub-Type Single Family
Property Description
Enjoy year-round comfort with air conditioning and a layout that flows seamlessly between levels. Featuring new flooring, paint, lighting, and contemporary design throughout. The living room sets the tone with its inviting atmosphere, while the lower-level family room features a cozy fireplace, creating the perfect spot to relax. Conveniently located near military bases, schools, parks, and local businesses, this home offers not just comfort, but also accessibility to all the essentials. Don't miss this opportunity to own a home that combines charm, functionality, and warmth. Contact us today to schedule a viewing and make this delightful property your own!
Location
State CO
County El Paso
Area Austin Estates
Interior
Cooling Ceiling Fan(s), Central Air
Flooring Vinyl/Linoleum
Fireplaces Number 1
Fireplaces Type One, Wood Burning
Appliance Dishwasher, Disposal, Microwave Oven, Range, Refrigerator
Laundry Basement
Exterior
Parking Features Attached
Garage Spaces 2.0
Fence Rear
Utilities Available Electricity Connected, Natural Gas Connected, Telephone
Roof Type Composite Shingle
Building
Lot Description Sloping
Foundation Garden Level
Water Municipal
Level or Stories Bi-level
Structure Type Frame
Construction Status Existing Home
Schools
School District Colorado Springs 11
Others
Special Listing Condition Broker Owned

GET MORE INFORMATION

The Pena Team
Client Services | License ID: Keller Williams Partners
Client Services License ID: Keller Williams Partners



