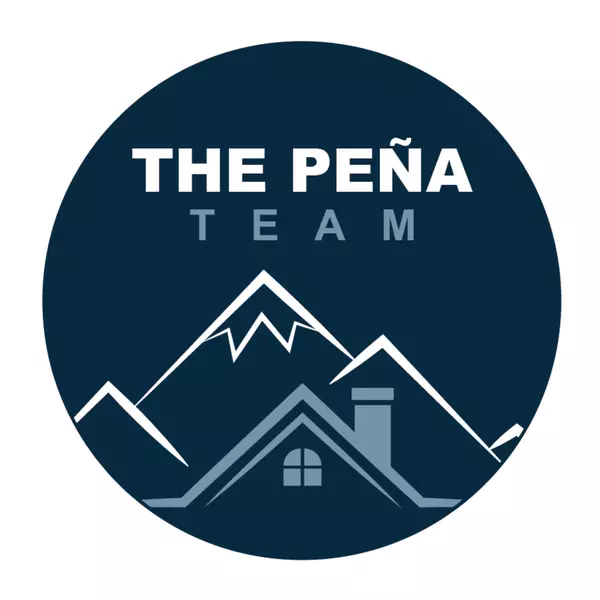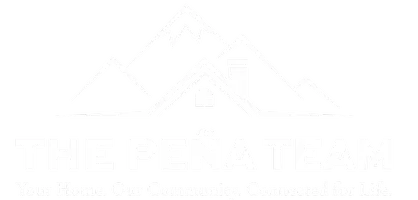
UPDATED:
Key Details
Property Type Single Family Home
Sub Type Single Family
Listing Status Active
Purchase Type For Sale
Square Footage 1,014 sqft
Price per Sqft $419
MLS Listing ID 9795035
Style Ranch
Bedrooms 2
Full Baths 1
Construction Status Existing Home
HOA Y/N No
Year Built 1904
Annual Tax Amount $1,101
Tax Year 2024
Lot Size 7,200 Sqft
Property Sub-Type Single Family
Property Description
Location
State CO
County El Paso
Area Rustic Home Add Colo City
Interior
Interior Features 9Ft + Ceilings
Cooling Ceiling Fan(s), Central Air
Flooring Luxury Vinyl
Appliance 220v in Kitchen, Dishwasher, Disposal, Kitchen Vent Fan, Microwave Oven, Range, Refrigerator
Laundry Main
Exterior
Fence Rear
Utilities Available Electricity Connected, Natural Gas Connected
Roof Type Composite Shingle
Building
Lot Description Level, Mountain View, Sloping, Trees/Woods
Foundation Partial Basement
Water Municipal
Level or Stories Ranch
Finished Basement 100
Structure Type Framed on Lot
Construction Status Existing Home
Schools
Middle Schools West
High Schools Coronado
School District Colorado Springs 11
Others
Miscellaneous Kitchen Pantry,Window Coverings
Special Listing Condition Not Applicable
Virtual Tour https://my.matterport.com/show/?m=HB1yeJXw1Kv&brand=0&mls=1&

GET MORE INFORMATION

The Pena Team
Client Services | License ID: Keller Williams Partners
Client Services License ID: Keller Williams Partners



