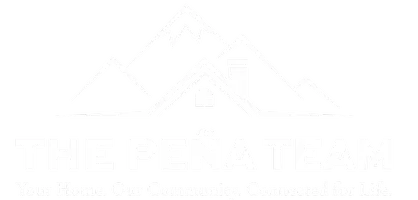UPDATED:
Key Details
Property Type Single Family Home
Sub Type Single Family
Listing Status Active
Purchase Type For Sale
Square Footage 1,612 sqft
Price per Sqft $173
MLS Listing ID 5576450
Style Ranch
Bedrooms 4
Full Baths 1
Three Quarter Bath 1
Construction Status Existing Home
HOA Y/N No
Year Built 1974
Annual Tax Amount $1,573
Tax Year 2024
Lot Size 9,022 Sqft
Property Sub-Type Single Family
Property Description
Location
State CO
County Pueblo
Area Colorado City
Interior
Interior Features 9Ft + Ceilings, Vaulted Ceilings
Cooling Ceiling Fan(s), Wall Unit(s)
Flooring Carpet, Ceramic Tile, Other, Tile
Fireplaces Number 1
Fireplaces Type Main Level, Masonry, Wood Burning
Appliance Dishwasher, Disposal, Dryer, Microwave Oven, Refrigerator, Self Cleaning Oven, Washer
Laundry Electric Hook-up, Garage, Main
Exterior
Parking Features Attached, Available
Garage Spaces 1.0
Fence Rear
Utilities Available Cable Available, Cable Connected, Electricity Available, Electricity Connected, Natural Gas Available, Natural Gas Connected, See Prop Desc Remarks
Roof Type Composite Shingle
Building
Lot Description 360-degree View, Backs to City/Cnty/State/Natl OS, Backs to Open Space, Corner, Cul-de-sac, Level, Meadow, Mountain View, Spring/Pond/Lake, Trees/Woods
Foundation Crawl Space
Water Municipal
Level or Stories Ranch
Structure Type Concrete,Framed on Lot,Frame
Construction Status Existing Home
Schools
Middle Schools Craver
High Schools Rye
School District Pueblo-70
Others
Miscellaneous High Speed Internet Avail.,RV Parking,See Prop Desc Remarks
Special Listing Condition Lead Base Paint Discl Req

GET MORE INFORMATION
The Pena Team
Client Services | License ID: Keller Williams Partners
Client Services License ID: Keller Williams Partners



